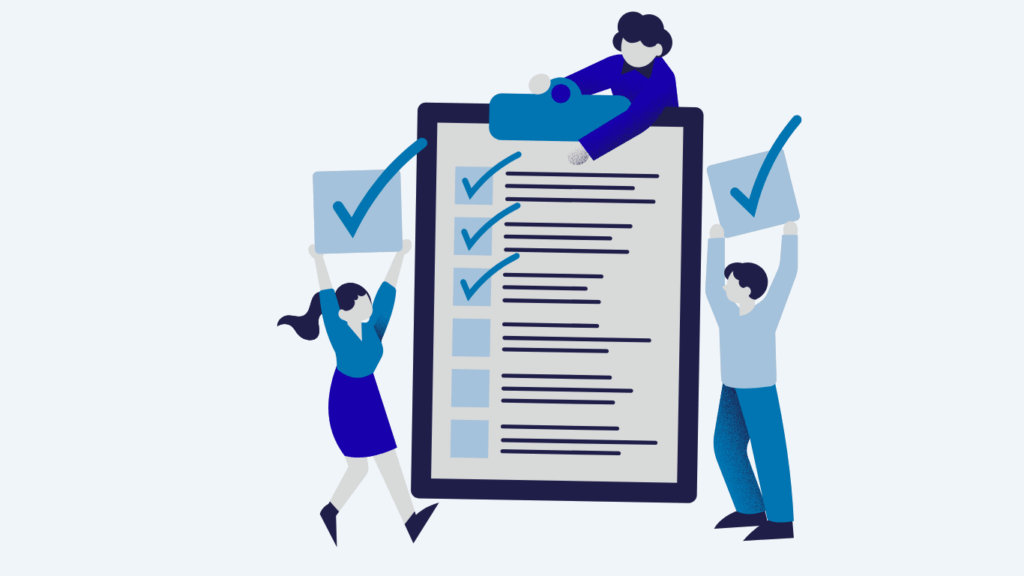Solutions

0+
Solutions for you problem

Innovative solutions to modern challenges
The solutions we offer are based on strong industry expertise, years of experience and continuous development. We specialise in the challenges of industrial plant design and related data management. We provide our customers with tools that improve quality of work, speed up processes and support the entire production chain from design to operation.
Below you’ll find examples of solutions to make your work smooth and worry-free.
Plant PSK 3D/PID Core is a modular and scalable design environment that supports the digitalization of industrial plant design. It combines PSK standards, Autodesk technologies, and customer-specific component solutions into a single, powerful package.
Functional modules
The environment consists of several separate modules that can be deployed as needed:
• Piping design: Standard-compliant piping modeling and documentation
• PID design: Creation and management of process diagrams, integrated into a 3D model
• Brackets and support structures: Design of mechanical supports as part of the piping model.
• Information model connections (BIM/IFC): Compatibility with building and infrastructure models
• Automation integration: Ability to link automation system data to design documentation
Component library
• A customized component library enables company-specific design practices and device selections.
Data resources and materials
• 3D production archive: Ready-made 3D models of facilities to support design and maintenance
• PI-diagram archive: Process diagrams documented and versioned centrally
• Laser scanning archive (ACC): Point cloud data is stored in Autodesk Construction Cloud, enabling an accurate overview of the facilities.
Design practices and guidelines
• Change planning quotation practices: Clear processes for change management and approval.
• Coordinate system: Consistent spatial data between different datasets ensures compatibility.
• Laser scanning procurement guidelines: Defined requirements and processes for ordering laser scanning
User interfaces and accessibility
• WEB user interface: Online viewing portal where users can view 3D models and P&ID diagrams in a browser without having to install any separate software.
• Access rights management: Enables role-based access to different materials and design modules
We offer expert application development solutions designed specifically for the needs of technical design and construction. We develop powerful digital solutions that support design processes, streamline workflows, and facilitate information management.
Our special expertise focuses on Autodesk products, which we expand with customized tools to meet the practical needs of design offices.
We develop add-ons and integrated applications for platforms such as:
• AutoCAD Plant 3D
• Autodesk Construction Cloud
• Autodesk AutoCAD
• Autodesk Inventor
Our solutions cover:
• Customized add-ons and extensions for Autodesk applications
• Desktop and cloud-based applications for technical design
• Automated workflows and data processing solutions
• Integrations between different systems (e.g., ERP, document management, design software)
Our goal is to provide our customers with easy-to-use, scalable applications that support their business and solve real-life challenges in design, information management, and project management.
Seamless design data management. Efficiency and compatibility for projects
The success of projects begins with the availability and shared use of information. We ensure that the design systems of different suppliers work together without compromise. Whether it’s laser scanning data or factory coordinate system conversion, we make sure that information flows seamlessly and accurately from one system to another.
Integrations that work
We offer extensive expertise in coordinating design information:
• Conversions of factory coordinates
• Adapting laser scanning data to design
• Ensuring compatibility between Autodesk and other systems
Clear and practical instructions
Well planned is half done. We offer our customers customized guidelines that support the smooth progress of projects:
• 3D- and PID-design guidelines
• Laser scanning procurement guidelines
• Practices for managing institutional coordinate systems
• Project management support materials
• Instructions for using 3D-viewing models
All instructions are tailored to the customer’s needs, so that every project proceeds according to plan.
Save hundreds of hours per year, we take care of your digital affairs for you.
In modern working life, technical challenges take up time and energy without us even noticing. If you spend just 30 minutes a day searching for information, checking versions, or resolving design compatibility issues, that adds up to 383 hours a year, almost two full months of work.
Less adjustment. More results.
We are here to prevent this. We offer expert, proactive, and fast solutions that keep your project moving forward without unnecessary interruptions.
Benefits for the customer
✅ Fewer errors and rework
✅ Faster information management and decision-making
✅ Smoother cooperation between different actors
✅ More time for core work

